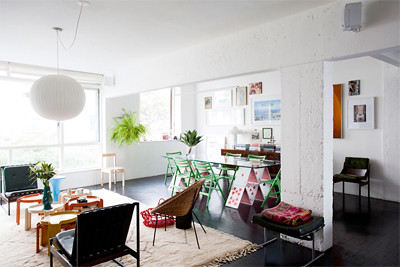
Another for the House Envy files - the apartment of architect Mauricio Arruda in Sao Paulo. Unfortunately I couldn't find any "before" photos, which would have been amazing to see considering the amount of changes made (see the link below for floorplans). But regardless, the photos in Yatzer's article about him and the space are beautiful.
It's not so much the contents - though there are a few items that I'd happily keep if I were to somehow oust him from his dwelling for whatever reason. It's the light, the open plan, use of space, white walls, the pillar left to keep support when walls were removed (for some reason I'm intrigued with the idea of a pillar in mountainforesthouse), wall texture AND THAT FLOOR.
Amazing.
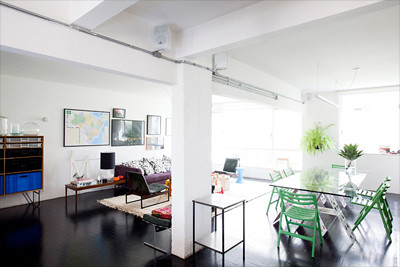
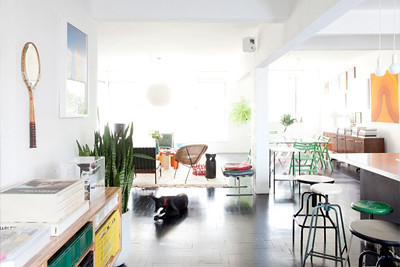
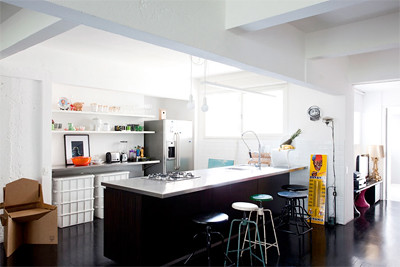
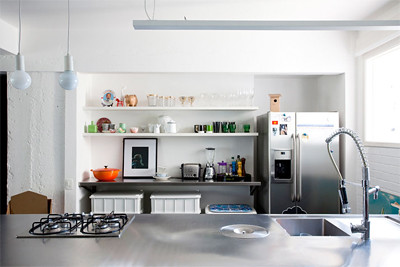
I'm especially impressed with the kitchen and how he's worked that space. The simple shelving taking up the wall, building the stovetop and sink into the other work space. It really feels like a real and usable kitchen that seamlessly fits into the rest of the house.
Full article with more pictures and detail here.


No comments:
Post a Comment